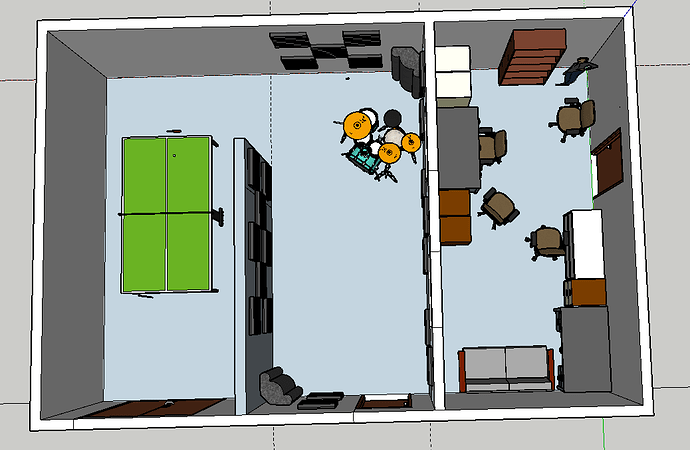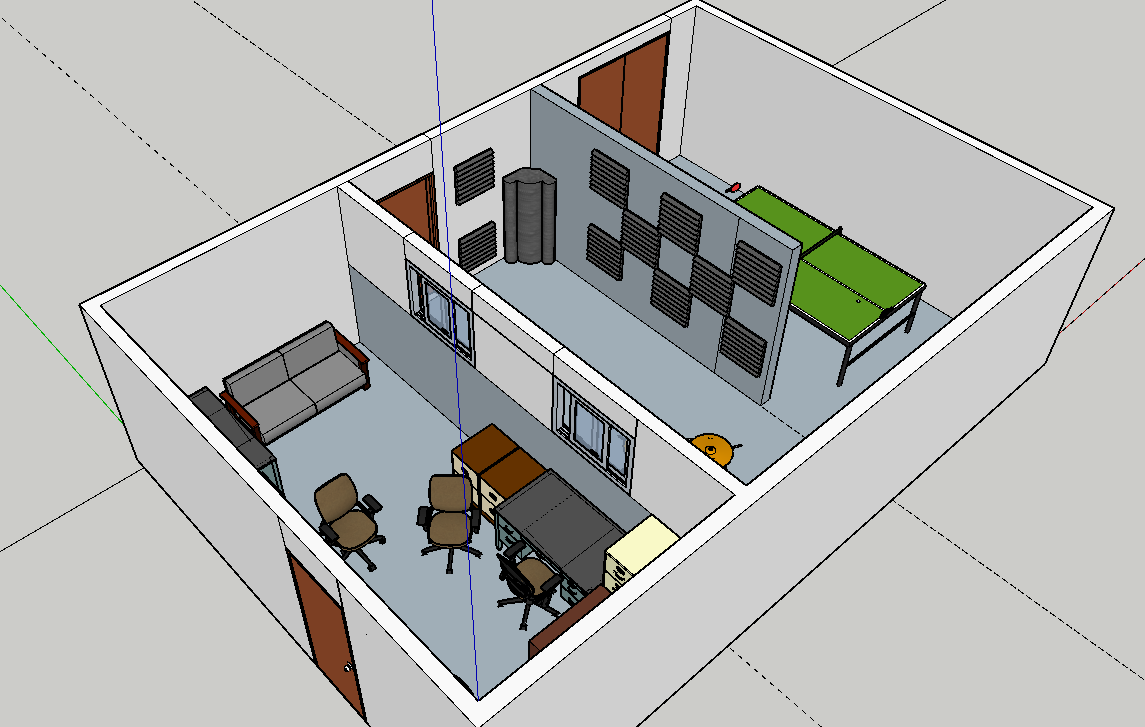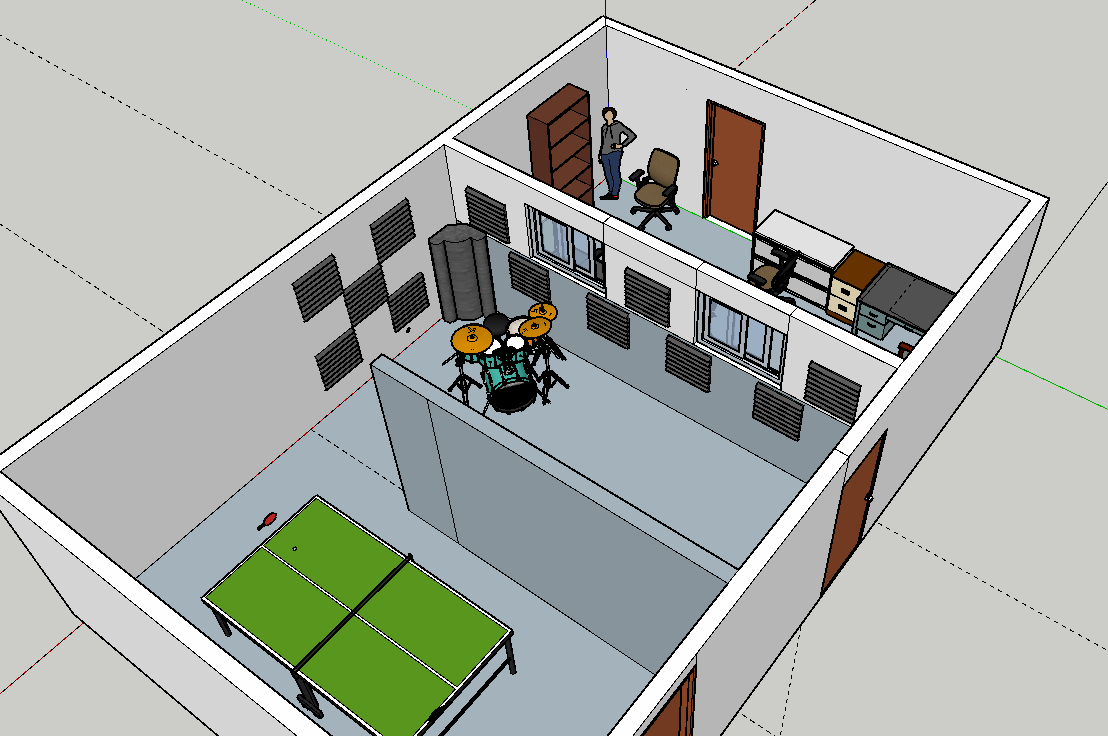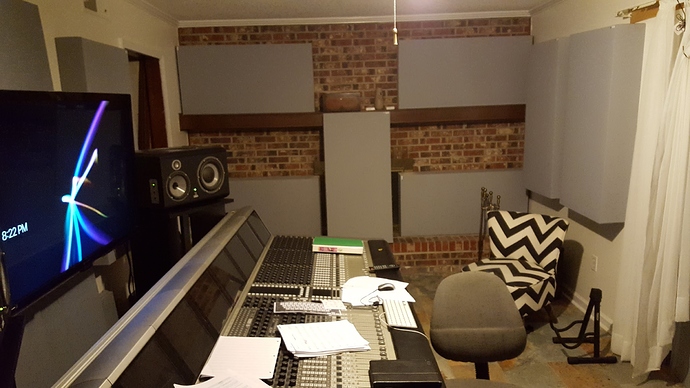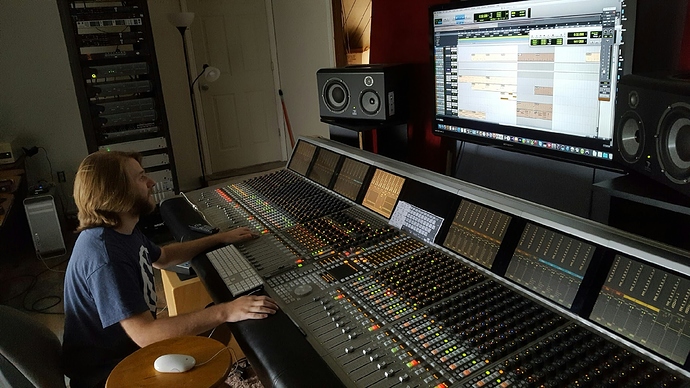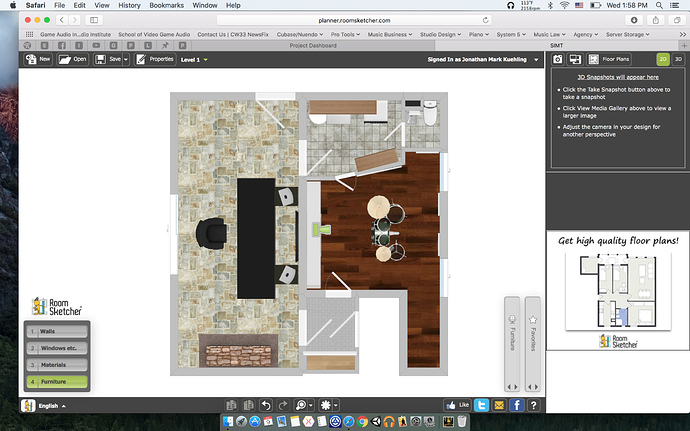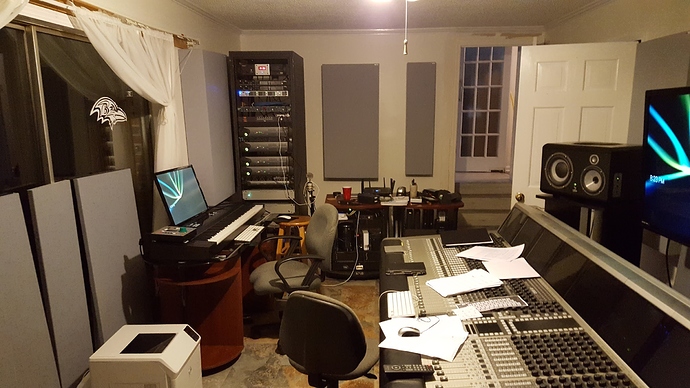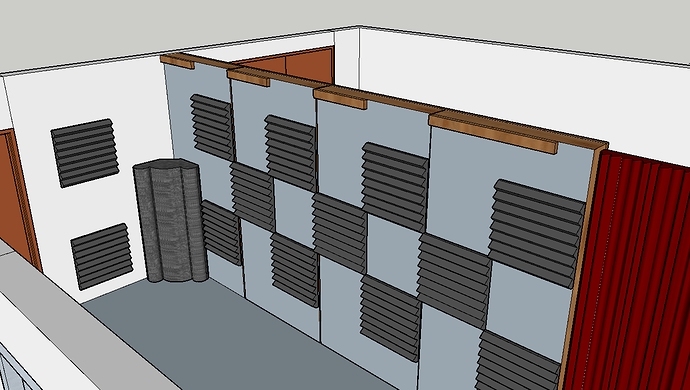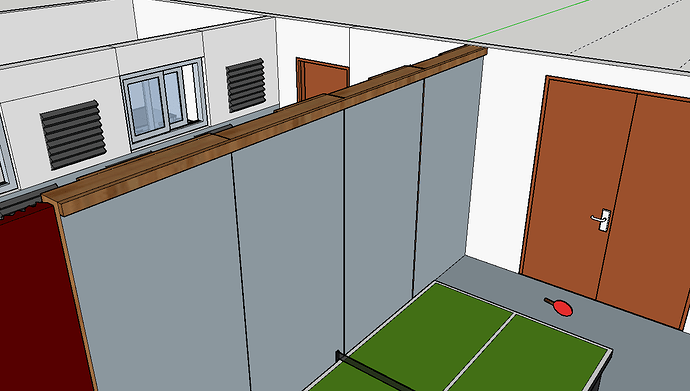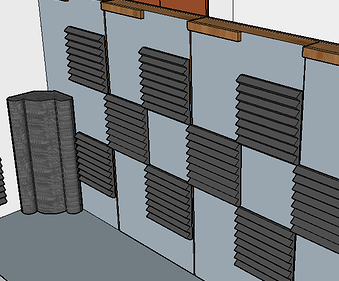Not sure if this is the right section, I haven’t been on here since it was recordingreview.com and now here I am a little confused about that, but that’s another topic haha.
Anyways, I will be moving in with my girlfriend in February, into her family house, and I am trying to make plans for my future studio in the separate “shop” building on the property.
The building as is, is about 30 feet X 20 feet, divided into a 20x20 section that is used as like a shop/multipurpose room (mostly just to store old junk) and a 10x20 section which is the hangout/office area.
My plan is to divide the 20x20 space into 2 (roughly) 10x20 spaces similar in size to the office area.
The issue is she doesn’t want to give up the giant space (that is currently used for nothing, mostly just out of “what if” “just in case” stubborness) and would prefer to not do something permanent.
My ideal solution I have mocked up on google sketchup and will include those pictures at the bottom. (apparently only 1 picture per post allowed so the other 2 will be posted separately)
It would be a partial wall (about 3/4 or 4/5 of a wall)
A heavy curtain or blanket could be hung from the 4-5 foot gap in the wall, but I think this could be a good compromise, and would definitely be better than a giant 20x20 room with a bunch of clutter in it, and somehow trying to do some amount of room treatment.
The other, less permanent options I am considering would be moving room dividers like you would see in like a church or a school or something, or just using a heavy theater/stage curtain (or two with a small air gap between) to stop reflections, and act as some sort of room treatment.
The modular walls would be something of this sort: https://roomdividers.org/modular-wall-system/fp-1500-modular-walls/
They already have "acoustic fabric) lined on both sides, and would help stop reflections alone, but also it wouldn’t be difficult to mount studio foam on these modular walls, so I would still be able to do this. They also come with options for door panels and window panels, so there are plenty of options. And these would be only semi-permanent, so if need be we could remove some, or all of the panels and, I guess lean them against a wall or whatever. (they are 4 foot sections so there would be no more than 5 panels for a 20 foot wall).
I’m starting to lean towards the modular wall since it would allow me to have a full wall, and would also make my girlie happy since it would allow her to open the room more if she wanted.
However, a stage curtain (or even two) would be much cheaper and easier, and if heavy enough could provide ample protection from reflections.
So basically, I just want some opinions from anyone who has experience with room treatment, what would be some benefits/drawbacks of these options, or even if something like a stage curtain would work at all.
And of course open to any suggestions as well. The google sketchup mockup is pretty exact, so you have an idea of exactly the space I’m working with, just imagine the middle half-wall not being there.
Thanks in advance to anybody who can provide me some insight on my specific situation 
Here’s the topdown view of the shop area:
